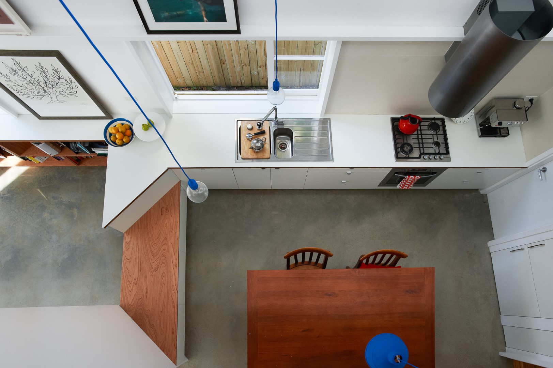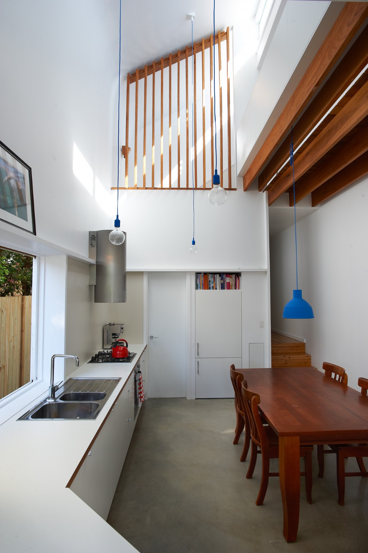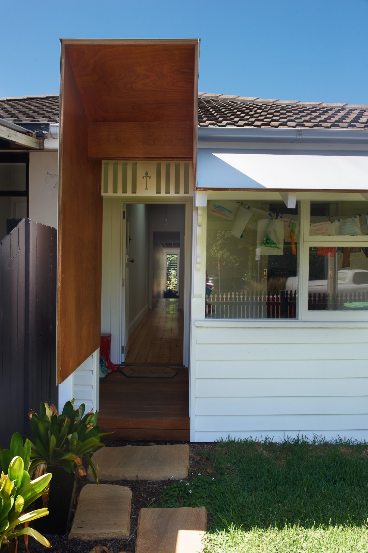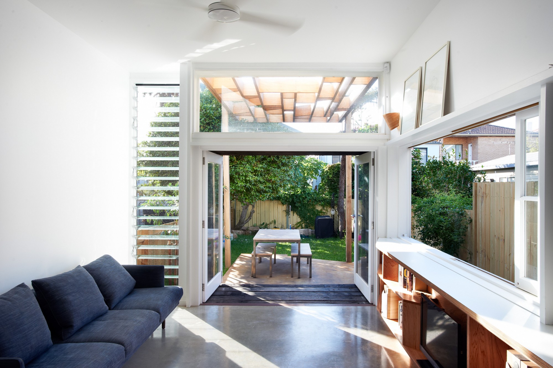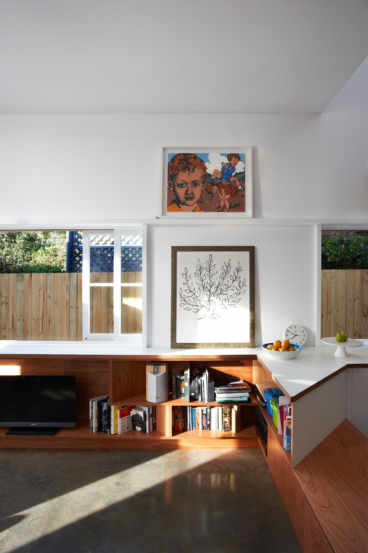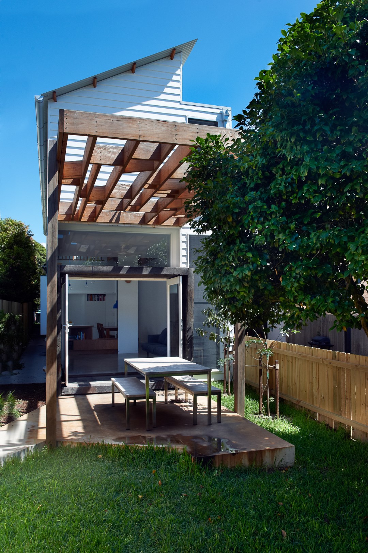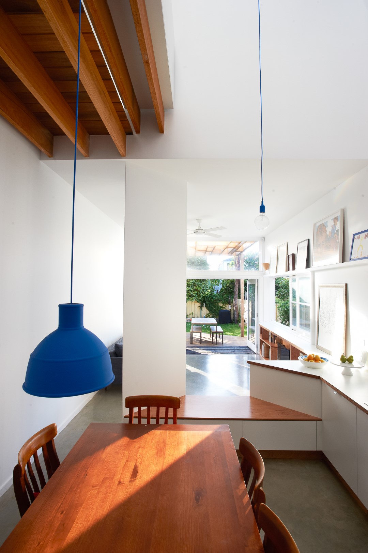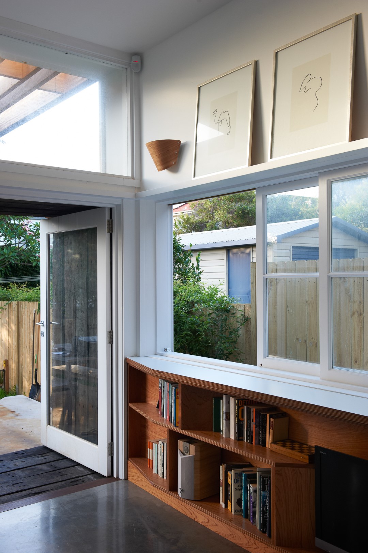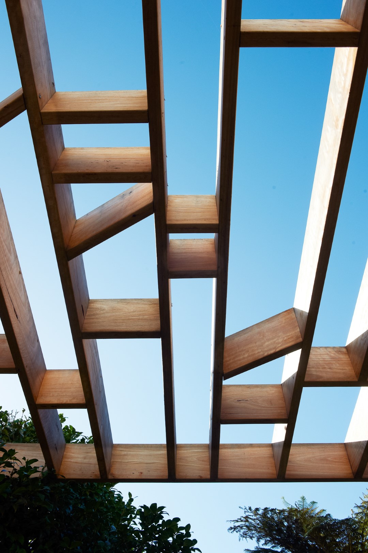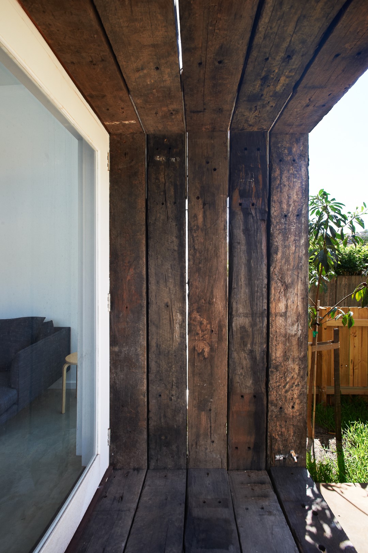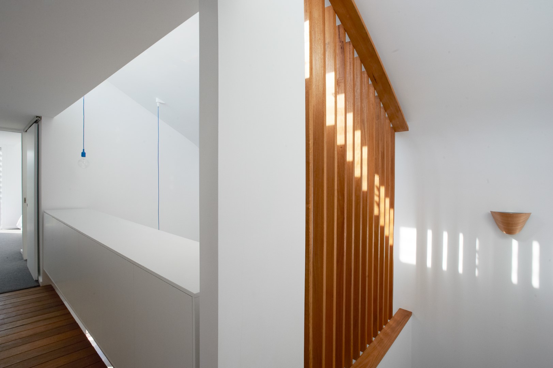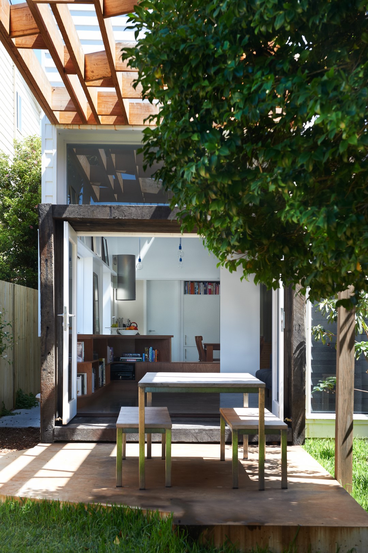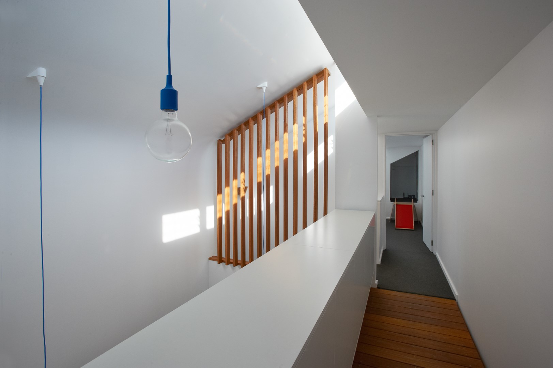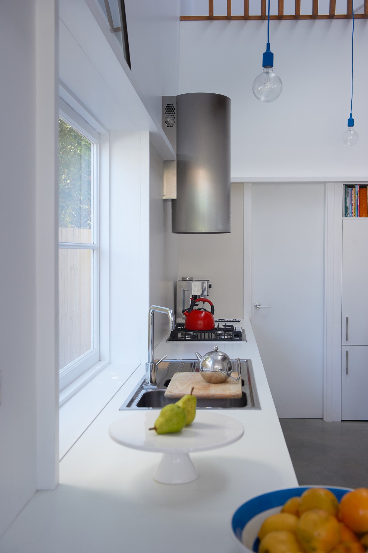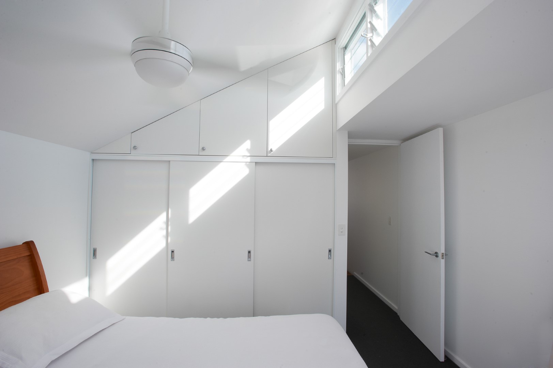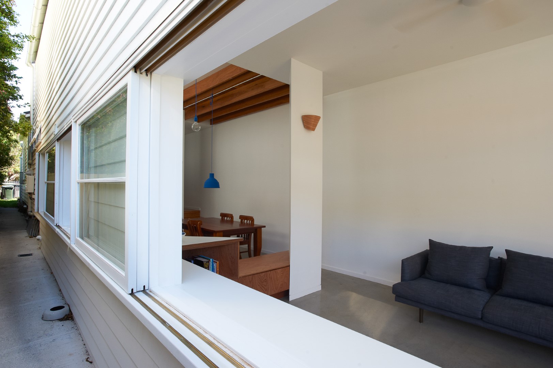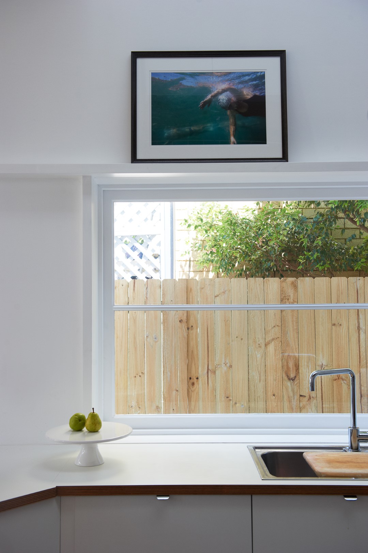
This alterations and additions to a semi-detached house aims to maximise natural light and aspect into a narrow, 3.6m wide, south facing semi. The front rooms and roof line of the existing building is retained and a new 2 storey extension is constructed at the rear.
The roof line has been simply extended up to Council’s allowable building envelope to allow for a 14.5 meter long north facing set of louvre windows set back from the common boundary line. This provides northern light and ventilation into 2 new bedrooms, a bathroom and, more importantly, into the ground level living areas via a double height void over the combined kitchen and dining room.
The living areas are lowered to increase ceiling height and open via a set of French doors through a portal of recycled railway sleepers to a sculptural concrete platform embedded within the rear garden. A timber pergola is set in a pattern to filter the light and bounce light into the living room. Budget and time constraints were contained with simple timber framed construction. A material palette of predominantly white surfaces, set against timber features, create a rich and sculptural play of light deep into this family home.
