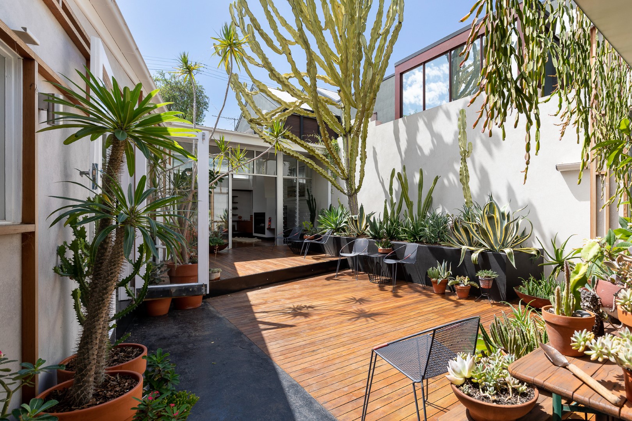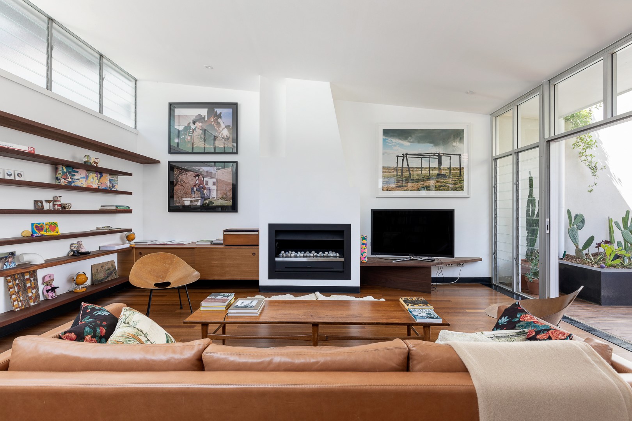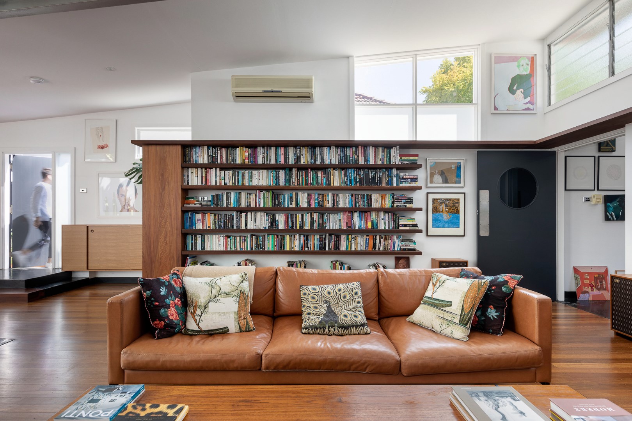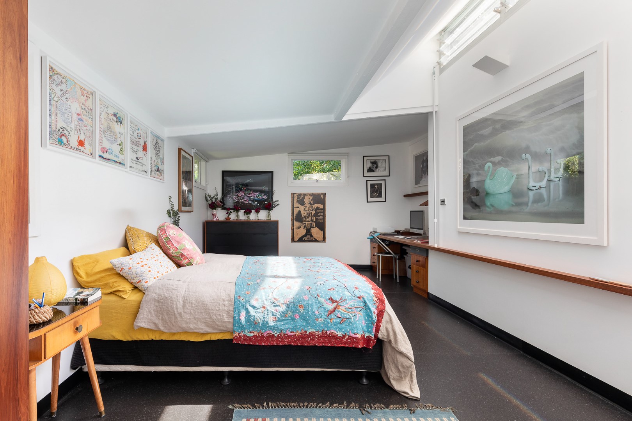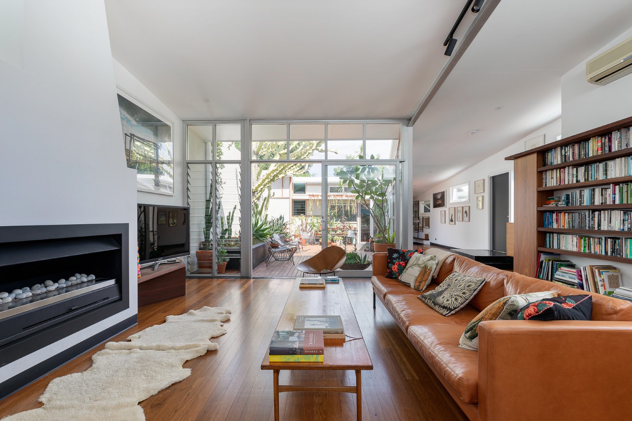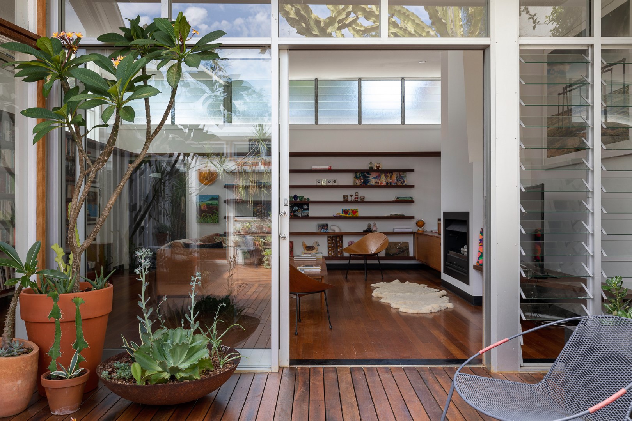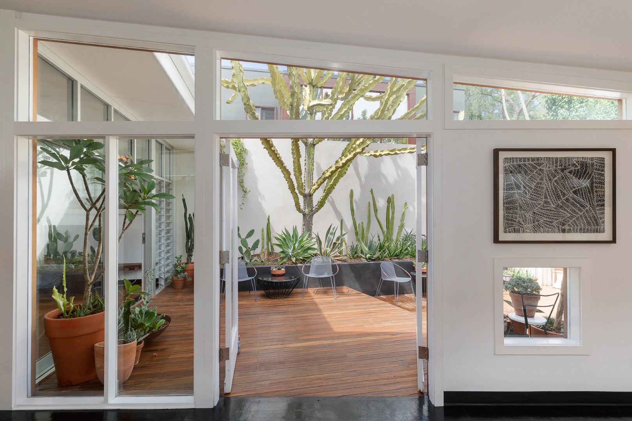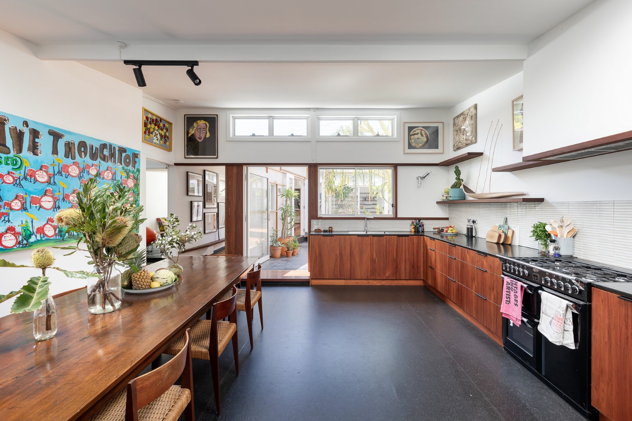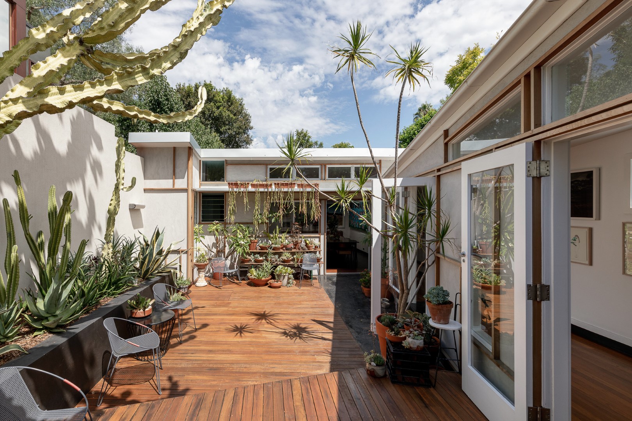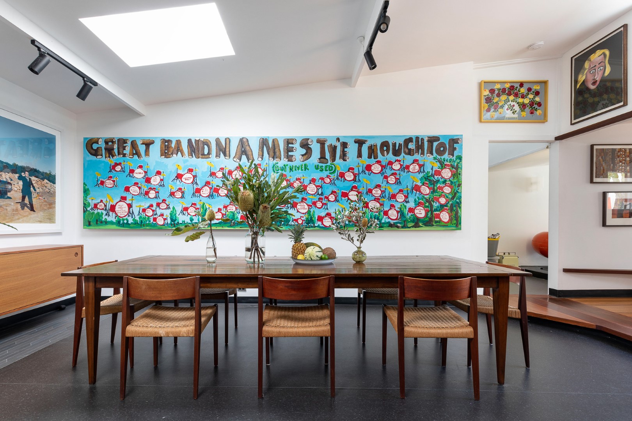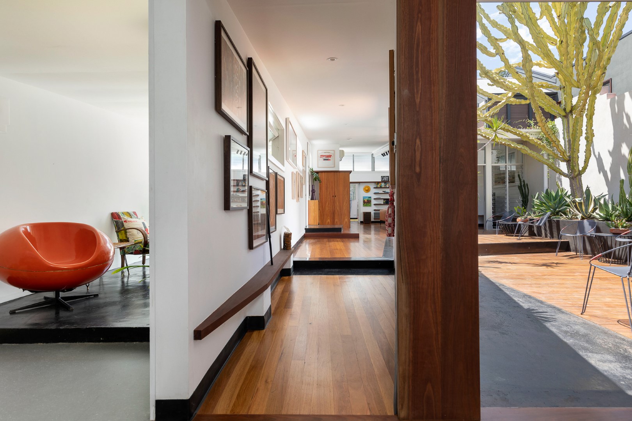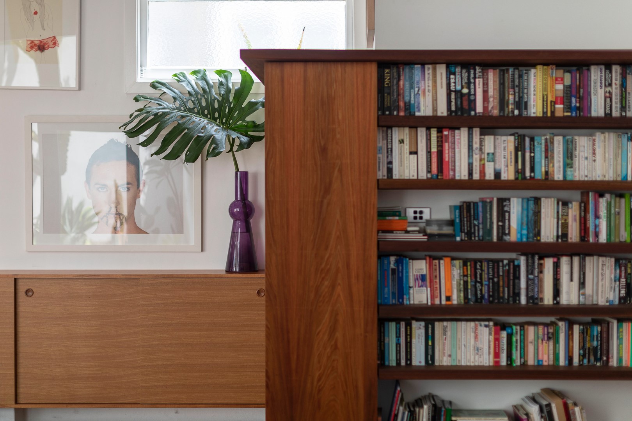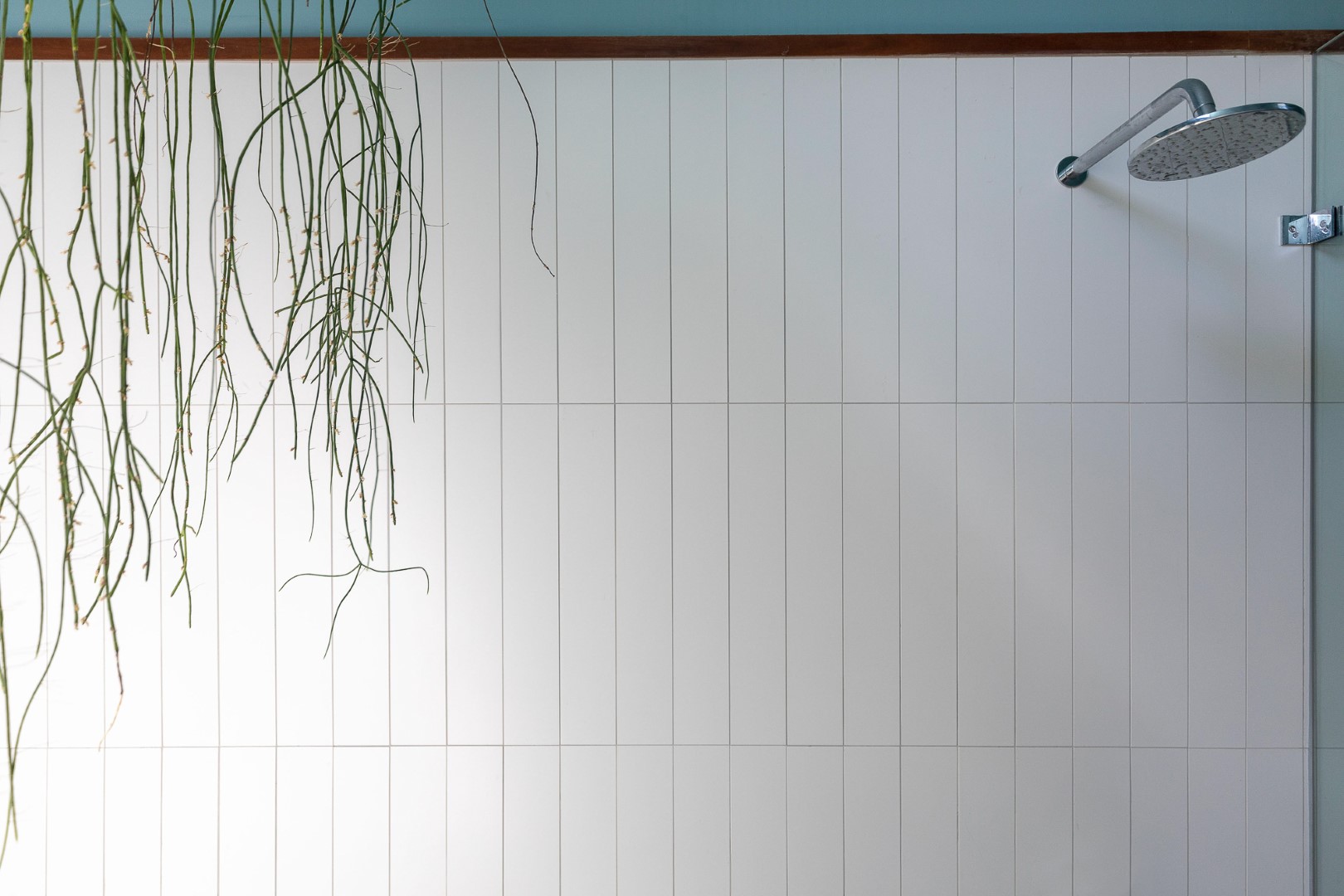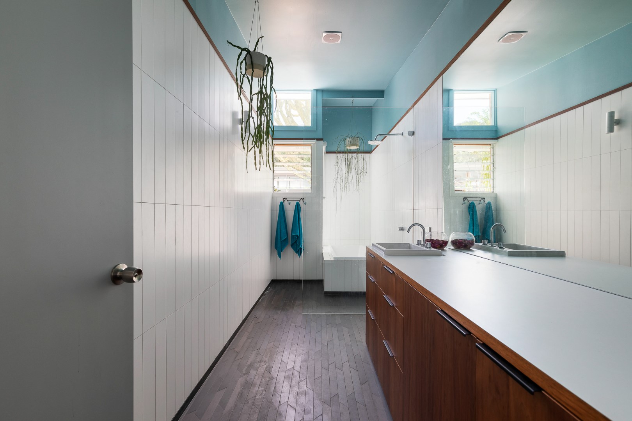
Project Description
This project is an interior and exterior refurbishment of an existing warehouse to house our clients' collection of contemporary artwork and furniture. The warehouse is built to 4 boundaries and encloses a large central courtyard.
Additional skylights and clerestory windows allow natural light and ventilation to the internal spaces, while maximizing connectivity and usability of the courtyard. Bespoke joinery, new finishes throughout including new kitchen and bathrooms draw inspiration from Mid Century Modernism using natural materials and colours.
