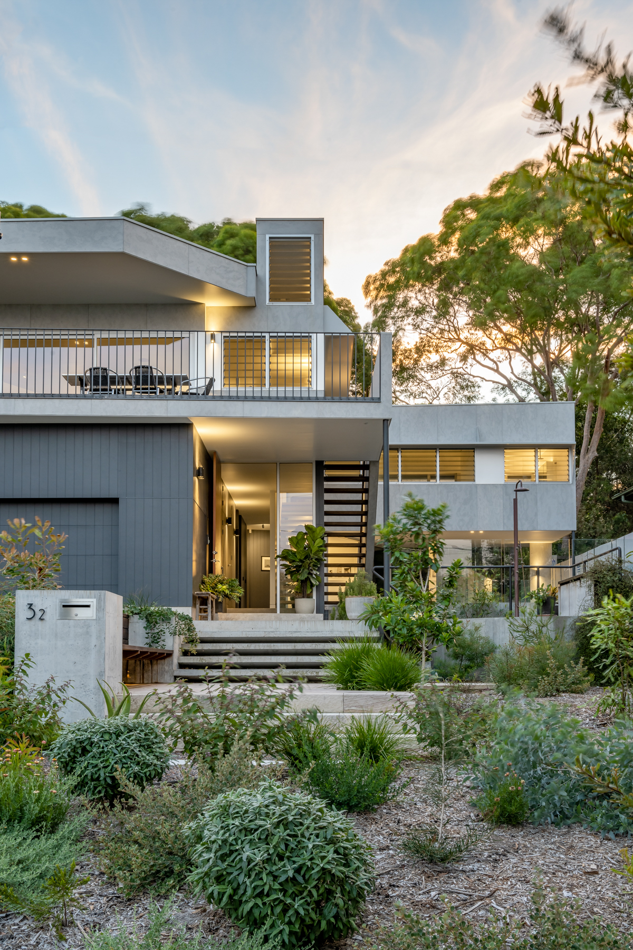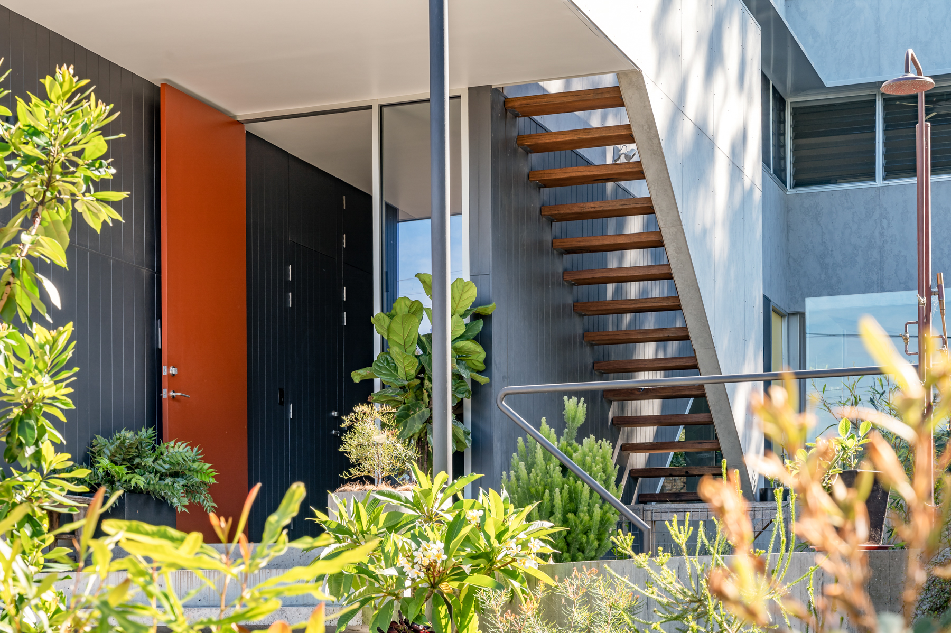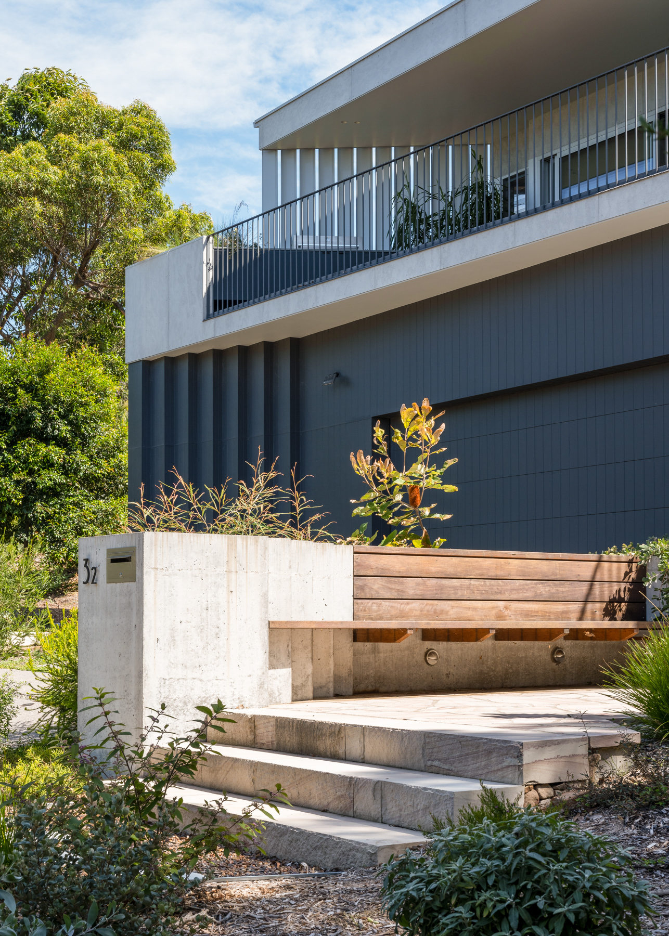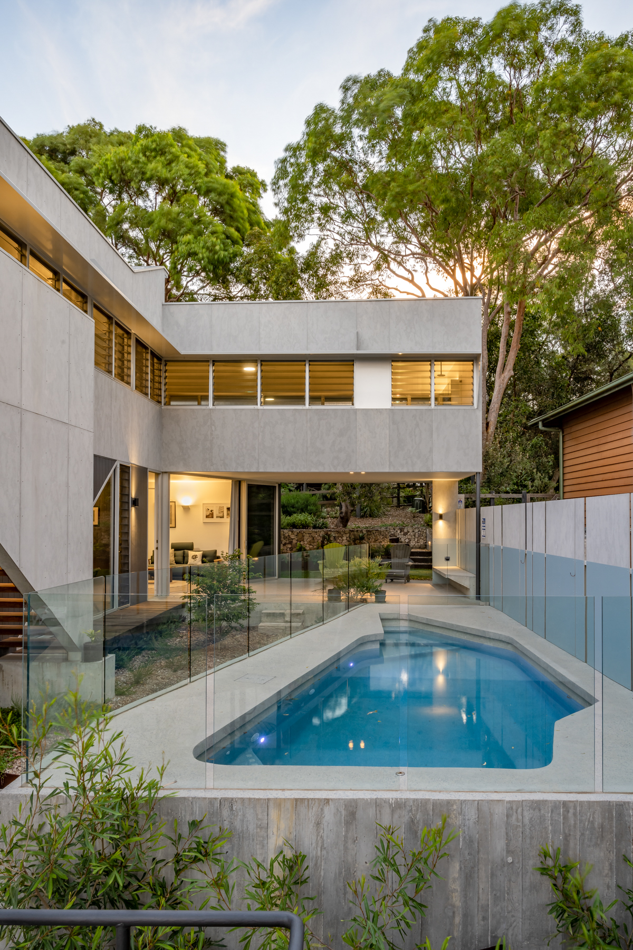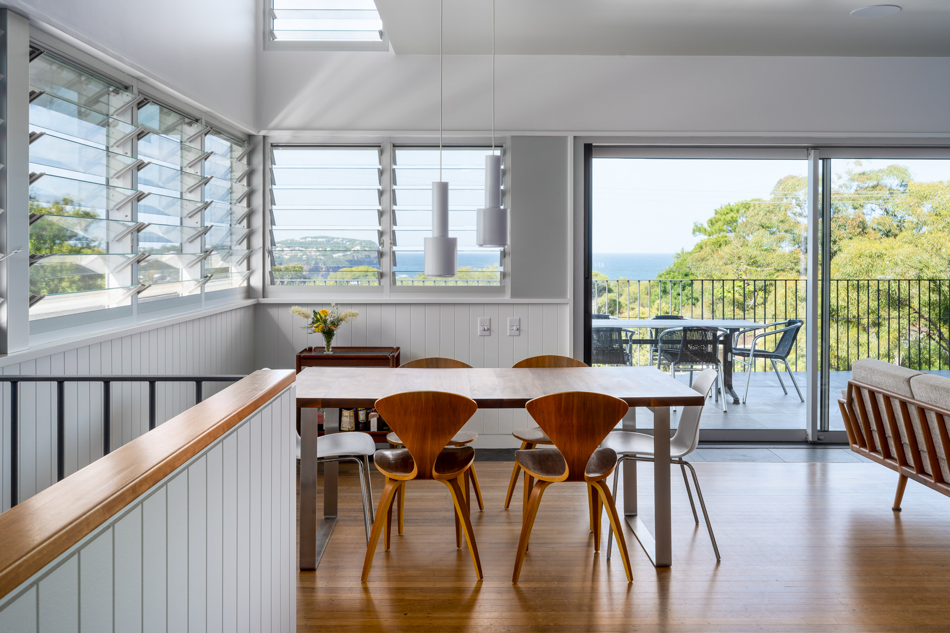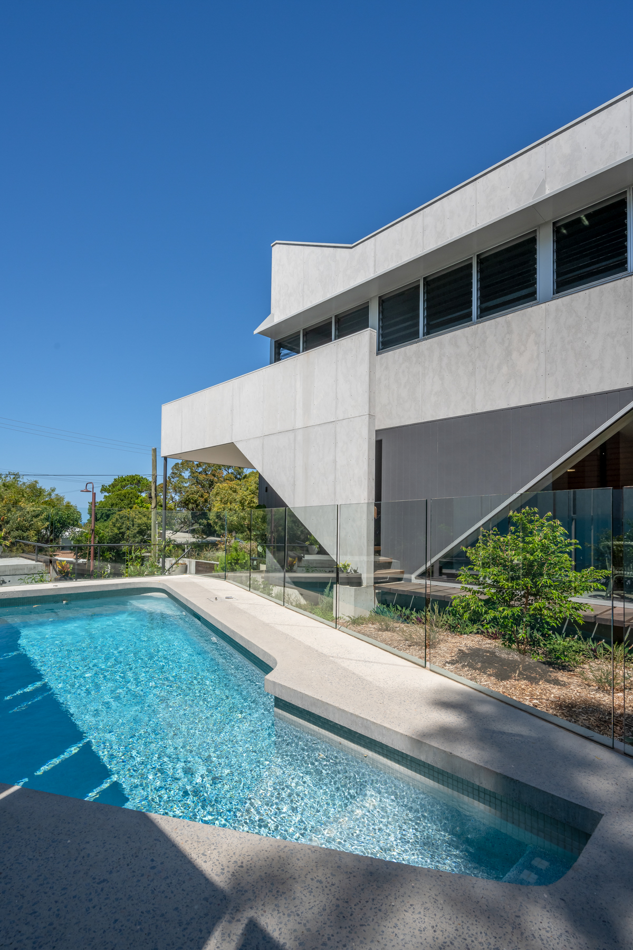
Perched on Second Point Headland at MacMasters Beach, this new home offers refuge and prospect in a contemporary beach house. The garden and the house are afforded the same priority. On a difficult triangular site, the ground level is pushed towards the south boundary to create a private garden and pool to the north and east. The entry is nestled in the garden and encourages opportunities to connect to the local neighbourhood with generous steps, a built-in timber seat, concrete planter bed and letterbox.
The upper level contains living spaces to capture the view of the ocean and Tudibaring Headland. The main bedroom returns around to form a covered terrace from the family room and allows the garden and pool to connect from the street to the back corner of the site. The “L” shaped building frames the garden and provides privacy from neighbouring homes. An external and internal stair provide a triangular geometry to the northern façade and a datum for the upper level strip windows to capture views and breeze.
Materials are chosen for their robustness and low embodied energy, with salvaged timber strip flooring which our clients cleaned and sanded themselves as well as framed construction throughout. This is a project that links sustainability with contemporary beach living.
