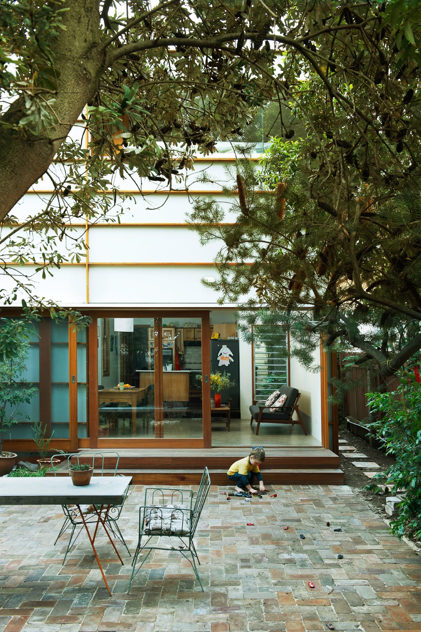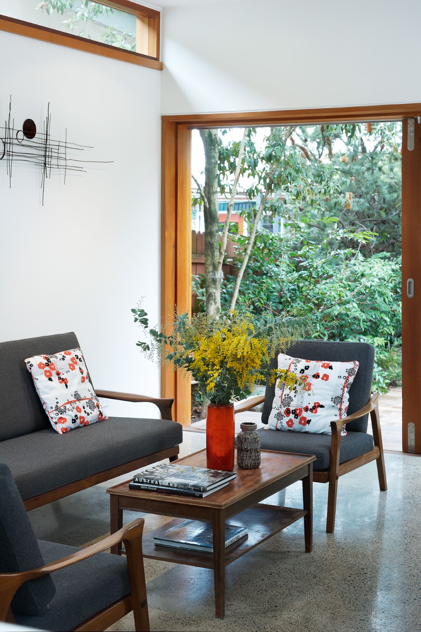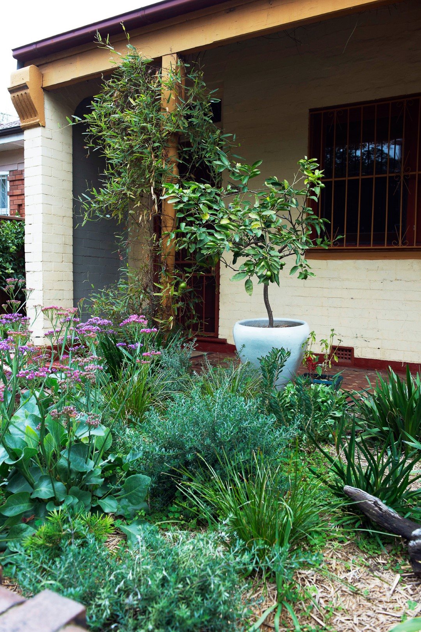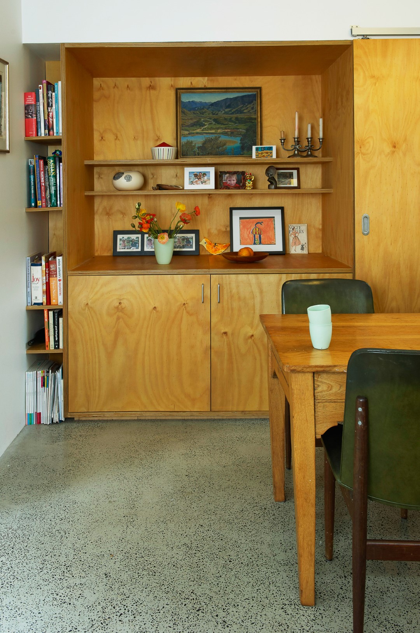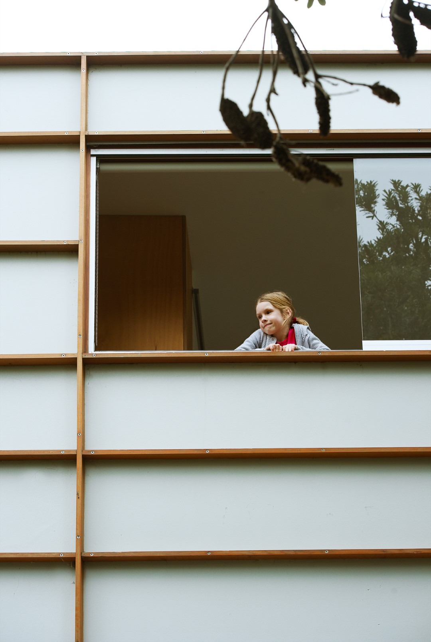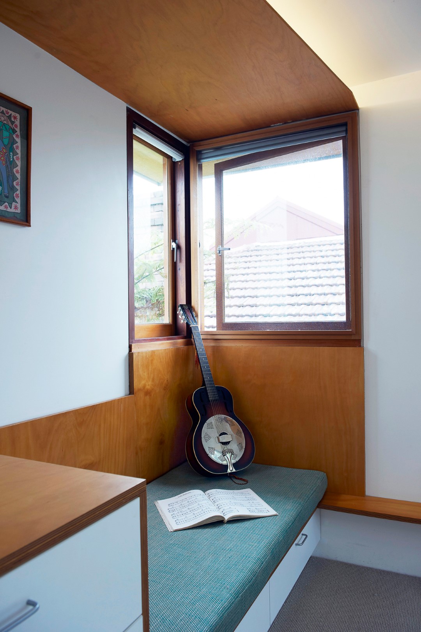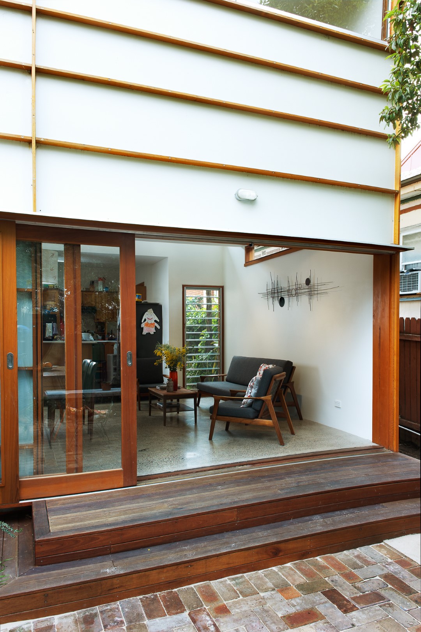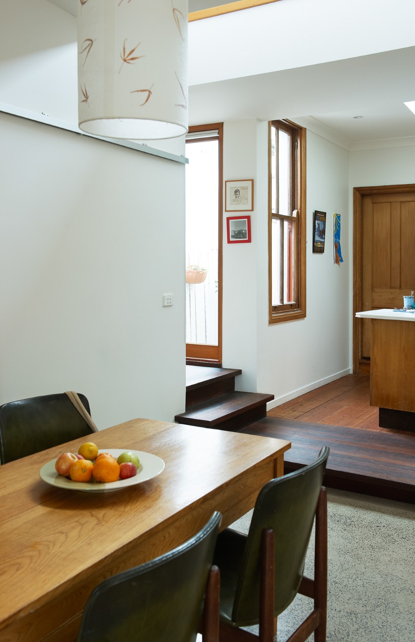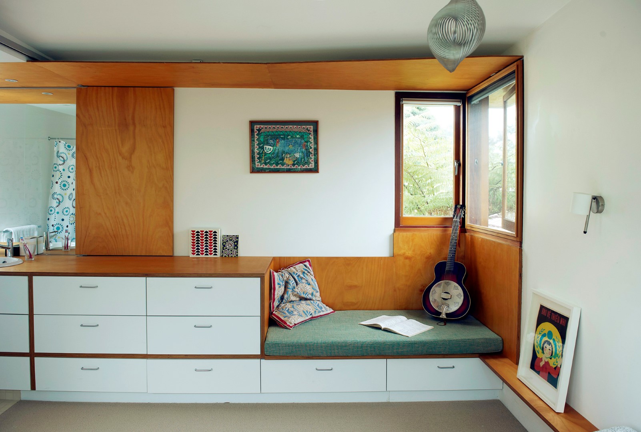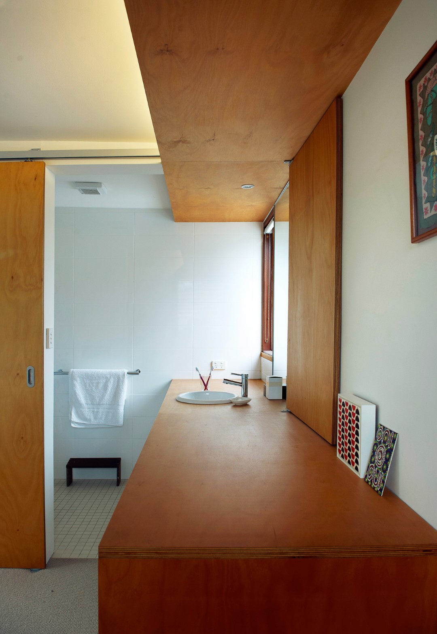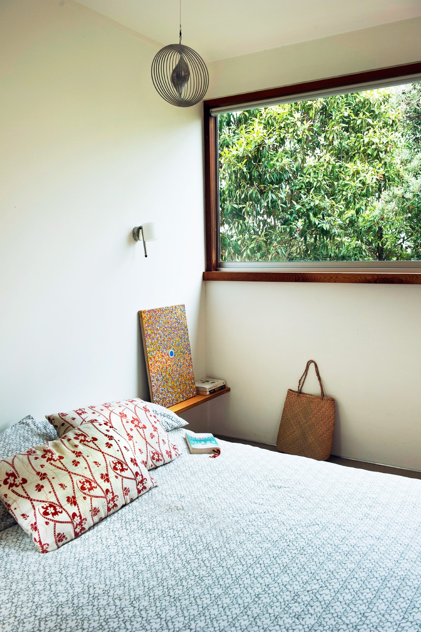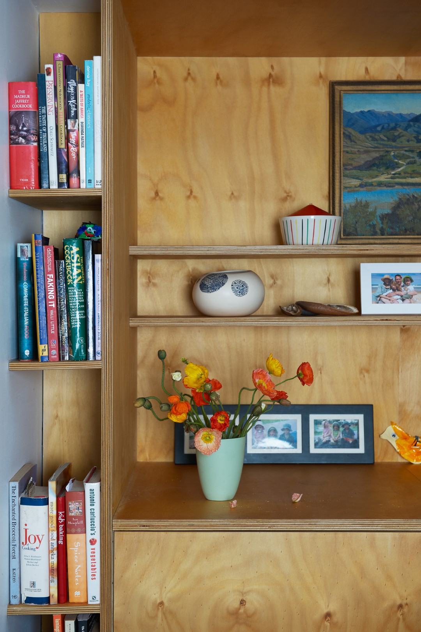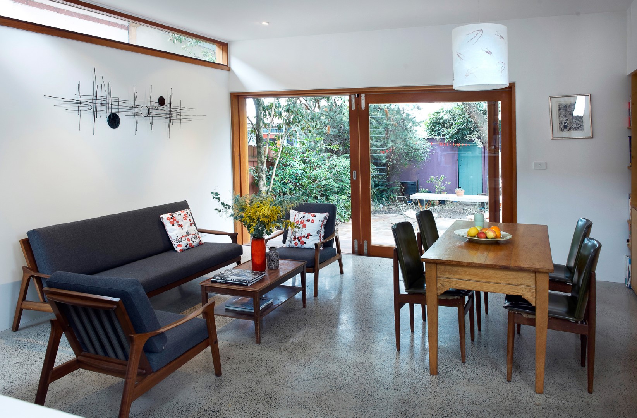
Project Description
A small two storey pavilion was added to the rear of a single storey terrace house in inner city Newtown. The pavilion included a living room on the ground floor opening out to the rear yard and master bedroom with ensuite on the upper level.
The ceiling of the living room is sloped beyond the floor level over to allow for a high level north facing window providing direct sun to penetrate deep into the southern room. Recycled and low impact materials are used and the project includes passive and active ESD strategies.
